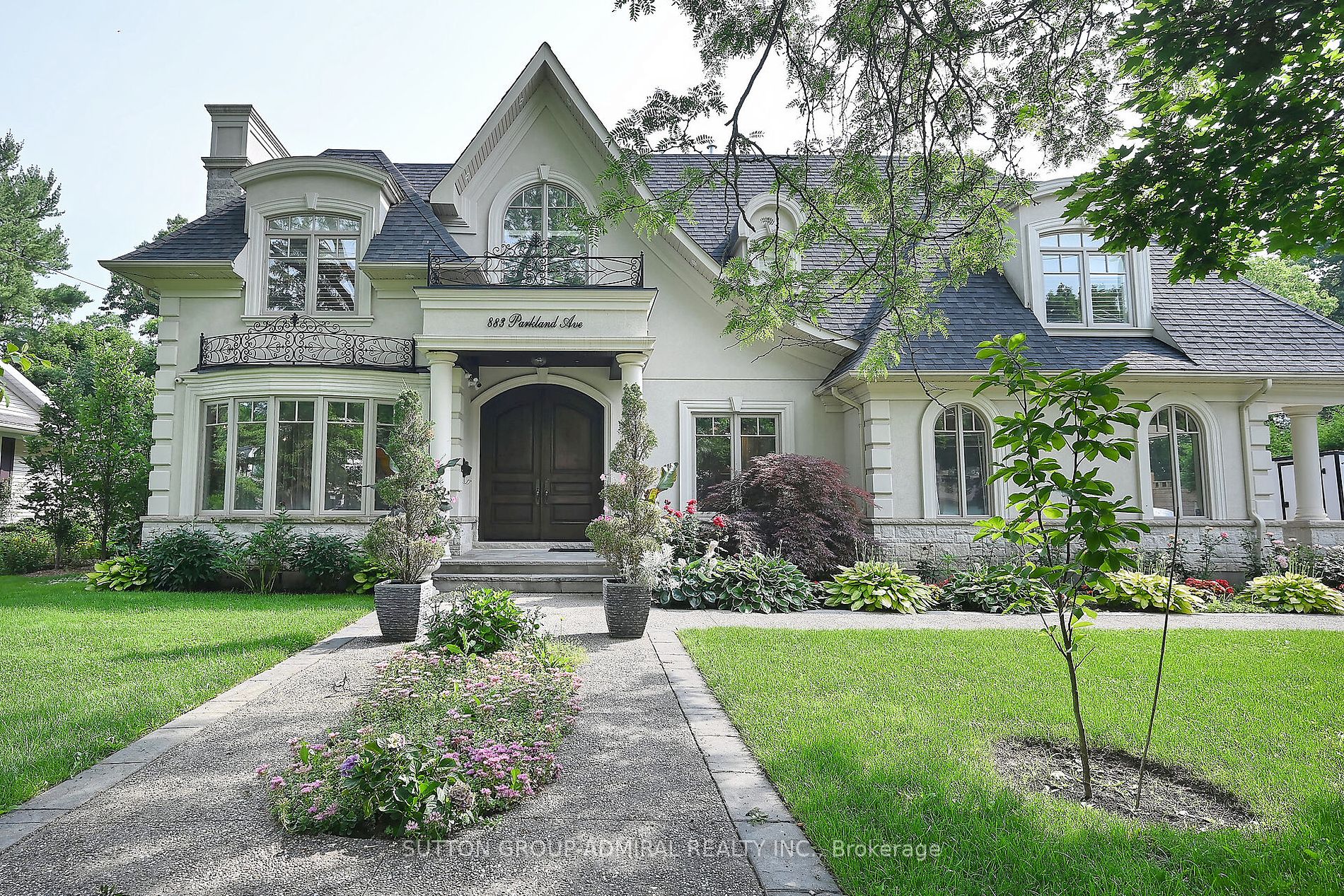

883 Parkland Ave (Lakeshore/Lorne Park)
Price: $4,999,000
Status: For Sale
MLS®#: W9031161
- Tax: $23,000 (2023)
- Community:Lorne Park
- City:Mississauga
- Type:Residential
- Style:Detached (2-Storey)
- Beds:4+2
- Bath:7
- Basement:Finished (W/O)
- Garage:Attached (3 Spaces)
- Age:0-5 Years Old
Features:
- InteriorFireplace
- ExteriorStone, Stucco/Plaster
- HeatingForced Air, Gas
- Sewer/Water SystemsSewers, Municipal
- Lot FeaturesLake Access, Park, School, Waterfront
- Extra FeaturesPrivate Elevator
Listing Contracted With: SUTTON GROUP-ADMIRAL REALTY INC.
Description
Stunning Custom Build Home! Backing On Green Space With Direct Walking Access To Lake - Enjoy Daily Walks To Ontario Lake . Spectacular Design & Build W/ over 6,500 Sq. Ft. Of Unparalleled Living Space. 4+2 bedrooms 7 washrooms, W 23Ft Cathedral Ceiling. Concept Main Flr Layout W/ Grand Entrance. Magnificent Wooden Stairs. 3 Car garage, Top Quality S/S Appliances, Heated Floor, Alarm System, Elevator, Sprinkler System. Speakers Throughout .Kitchen Custom Cabs, Island, Butler's Pantry, Finished W/O basement W. 2 bedroom and 2 full bathroom, Media Room , Rec Rm,
Highlights
Located between Jack Darling Park & The Beautiful Rattray Marsh Conservation Area. Enjoy Walks On The Beach W/Views Of Downtown Or Nature Hikes Through The Forests Of The Marsh.
Want to learn more about 883 Parkland Ave (Lakeshore/Lorne Park)?

Rooms
Real Estate Websites by Web4Realty
https://web4realty.com/
