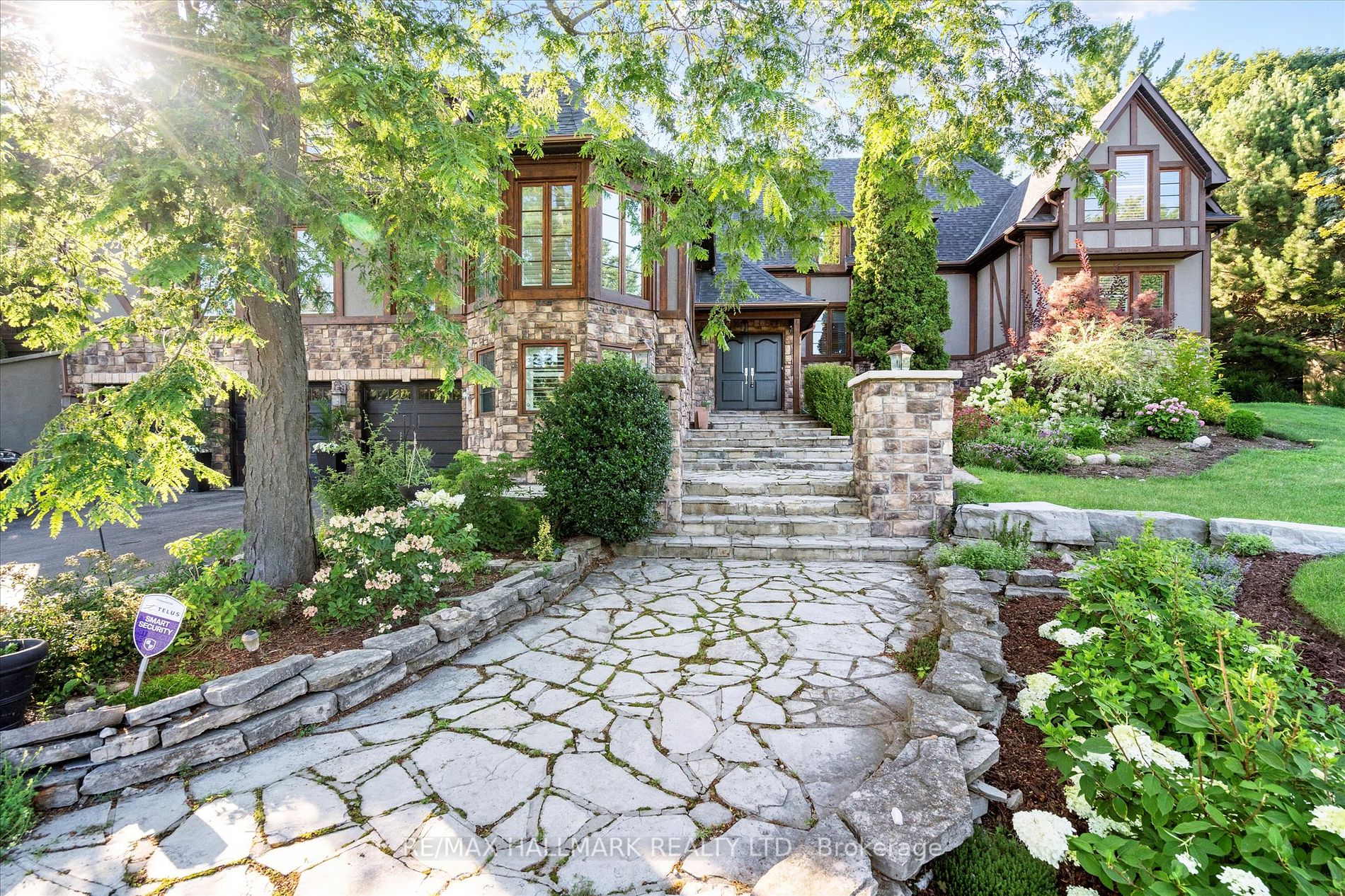

25 Meadowcliffe Dr (Mccowan/South Of Kingston Rd)
Price: $4,999,000
Status: For Sale
MLS®#: E9250685
- Tax: $25,657.42 (2024)
- Community:Cliffcrest
- City:Toronto
- Type:Residential
- Style:Detached (2-Storey)
- Beds:5+2
- Bath:5
- Basement:Apartment (Finished)
- Garage:Built-In (3 Spaces)
Features:
- InteriorFireplace
- ExteriorStone, Stucco/Plaster
- HeatingForced Air, Gas
- Sewer/Water SystemsSeptic, Municipal
- Lot FeaturesFenced Yard, Park, Wooded/Treed
Listing Contracted With: RE/MAX HALLMARK REALTY LTD.
Description
Prestigious Waterfront Living In Scarboroughs Well Established And Highly Coveted Bluffs Community Overlooking The Breathtaking Views Of Lake Ontario. Enjoy Unobstructed Lake Views From Almost Every Room In This Stunning Property. Boasting 8100 Sqft Of Luxury Living Including Finished Walk Out Basement With Stunning In-Law Suite, State Of The Art Theatre Room With Atmos 5.2.1 Sound System And 120" Acoustically Transparent Projector Screen, Potential Fitness Centre & Spacious Mudroom With Access To Garage. 5 (King Sized )+ 2 Bedrooms And 5 Bathrooms. Show Stopping Combined Living/Dining/Kitchen Retreat With Gas Fireplace And Soaring 20ft Cathedral Coffered Ceiling Complete With Potlights & Windows. Chef Inspired Eat In Kitchen With Custom Cabinetry + Pantry, Gas Stove W/Pot Filler, Marble Counters & Centre Island. Sophisticated Family Room With Custom built In Shelving, Gas FP & French Doors. Bright & Spacious Home Office For All Your Remote Work Needs. Massive Primary Bedroom With Walk In Closet, Gas FP & Spa Like Ensuite & Steam Shower. Sits On A Well Maintained And Lucious 128 x 342 Ft Premium Tree Lined Lot With Three Car Parking Heated Garage And Circular Driveway To Accommodate An Additional 8+ Car Parking. Excellent Curb Appeal With Beautiful Flagstone Pathways. Private Resort Like Backyard Oasis Featuring Inground Salted Pool + Hot Tub (2024), Standing Shower, Plenty Of Patio Space, 2 Sheds, Wrap Around Deck, & Grill Station This Is Truly Every Entertainers Dream Backyard. Located On One Of The Most Desirable Streets Steps From Cudia Park
Highlights
Multiple Heated Floors In Bathroom, Supports Bell 1.5GB Fiber internet and the whole home is wired to support wifi access pods in all main areas via ethernet, Automated sprinkler system - Hunter Wifi 24 station (2022), 20kW backup generator
Want to learn more about 25 Meadowcliffe Dr (Mccowan/South Of Kingston Rd)?

Rooms
Real Estate Websites by Web4Realty
https://web4realty.com/
