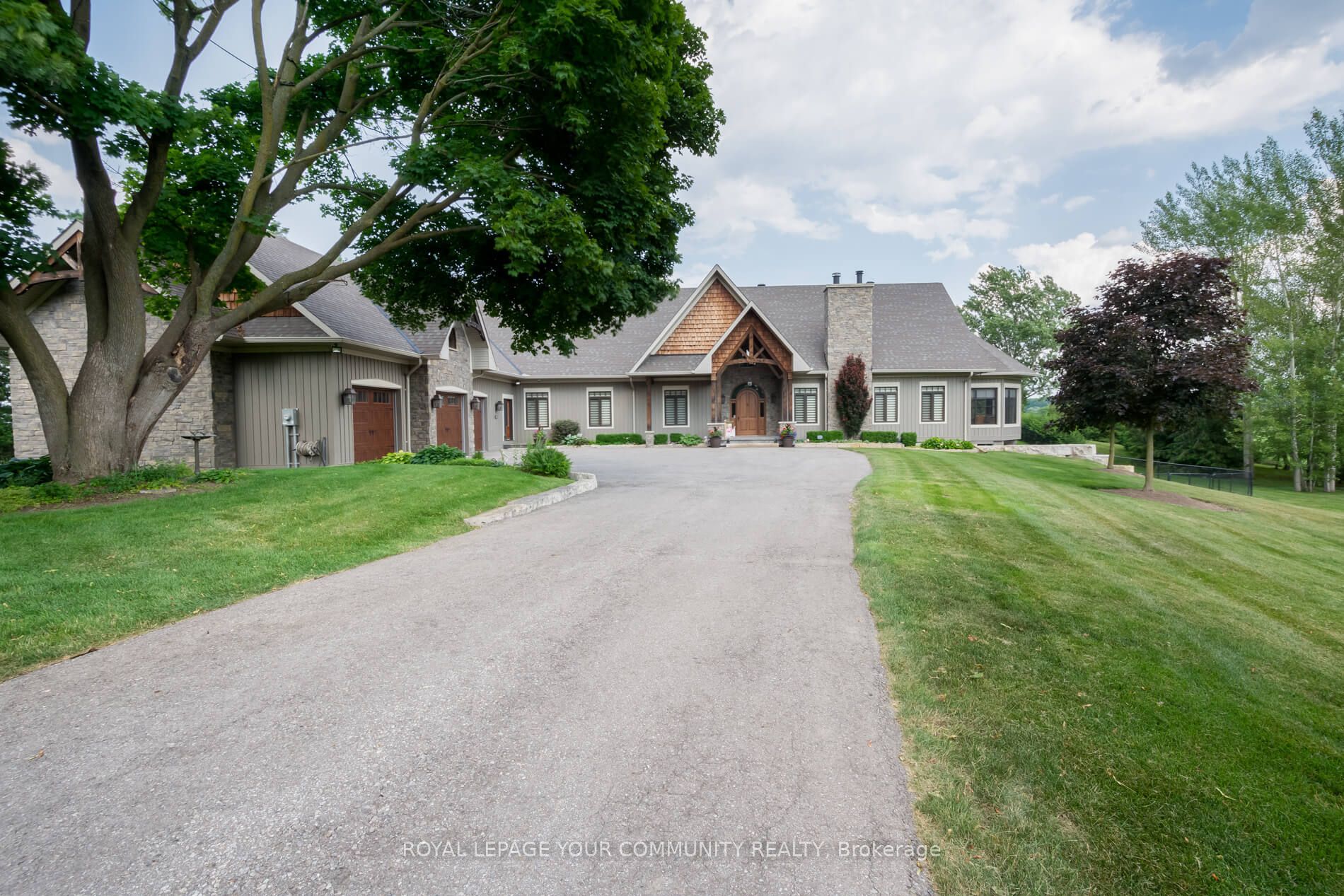

16695 10TH Concession (Hwy 27 & Lloydtown Aurora Rd)
Price: $4,980,000
Status: For Sale
MLS®#: N8246954
- Tax: $14,484 (2024)
- Community:Rural King
- City:King
- Type:Residential
- Style:Detached (Bungalow)
- Beds:4+3
- Bath:4
- Size:3500-5000 Sq Ft
- Basement:Finished (W/O)
- Garage:Attached (3 Spaces)
Features:
- InteriorFireplace
- ExteriorBoard/Batten, Stone
- HeatingForced Air, Propane
- Sewer/Water SystemsSeptic, Well
- Lot FeaturesSchool, School Bus Route, Wooded/Treed
Listing Contracted With: ROYAL LEPAGE YOUR COMMUNITY REALTY
Description
Welcome To The Country Home. Gates Open To A Winding Driveway That Leads You To A Custom Built Bungalow Nestled Among Mature Trees On Over 3.5 Acres. The Exterior Features A Combination Of Wood & Stone, Adding A Touch Of Warmth And Elegance. Perched High On The Landscape, This Secluded Retreat Provides Breathtaking Views From Almost Every Room. Inside, The Attention To Detail Is Evident As You Walk Through This Professionally Designed Home That Features * Vaulted Ceilings With Wood Beams * 3" Thick Granite Flagstone *Fischer Custom Cabinetry Throughout * Coffered Ceilings * 3 Season Sunroom With Breathtaking Views * High End Appliances * Inground Pool With Cabana *10' Ceilings * 8' Solid Doors * Elevator * Stunning Ensuite Bathroom * 3 Car Garage With Loft * 4 Fireplaces * 6 Bedrooms Total * Generac Generator *Double Propane Tank With Autofill * Irrigation System * Finished Walkout Basement Complete With Kitchen, 3 Bedrooms, Exercise Room, Oversized Rec Room and Office, Perfect for Nanny Suite Or Enjoy The Extra Living Space. And Much More!
Highlights
See Feature Booklet Attached
Want to learn more about 16695 10TH Concession (Hwy 27 & Lloydtown Aurora Rd)?

Rooms
Real Estate Websites by Web4Realty
https://web4realty.com/
