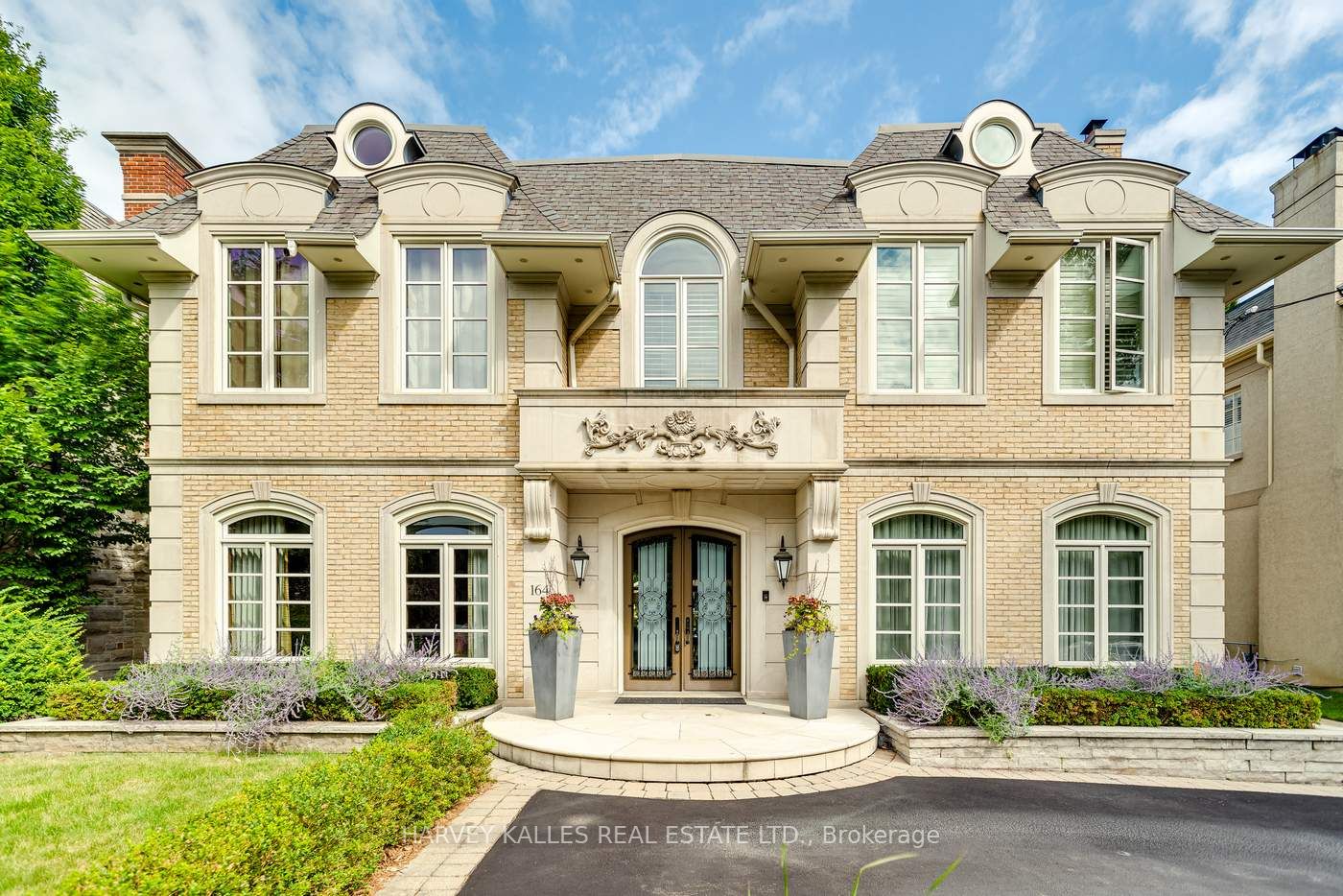

164 Gordon Rd (Bayview and York Mills)
Price: $4,990,000
Status: For Sale
MLS®#: C9033883
- Tax: $23,825.9 (2023)
- Community:St. Andrew-Windfields
- City:Toronto
- Type:Residential
- Style:Detached (2-Storey)
- Beds:4+1
- Bath:6
- Size:5000+ Sq Ft
- Basement:Finished (W/O)
- Garage:Detached (2 Spaces)
Features:
- InteriorFireplace
- ExteriorBrick
- HeatingForced Air, Gas
- Sewer/Water SystemsSewers, Municipal
Listing Contracted With: HARVEY KALLES REAL ESTATE LTD.
Description
Situated in the prestigious St. Andrew's neighbourhood with very limited through traffic on one of the finest streets, this custom built, professionally landscaped, elegantly decorated brick home sits on a spectacular 60X182 ft lot with private drive, 2 car detached garage with cabana and in ground pool. The homes outstanding features include; 4,500 sqft above grade and 2,000 sq ft below, a grand hallway, large elegant principal rooms, main floor office, luxurious master bedroom with 5-piece ensuite, large open lower level recreation room with home theatre system, additional bedroom/workout room and bathroom, 2 gas fireplaces, 2 HVAC systems and 2 hot water heaters.
Highlights
State of the art home theatre surround system, gas hook up for bbq, electronic gate on driveway, alarm system. Fabulous space in this grand home!
Want to learn more about 164 Gordon Rd (Bayview and York Mills)?

Rooms
Real Estate Websites by Web4Realty
https://web4realty.com/
