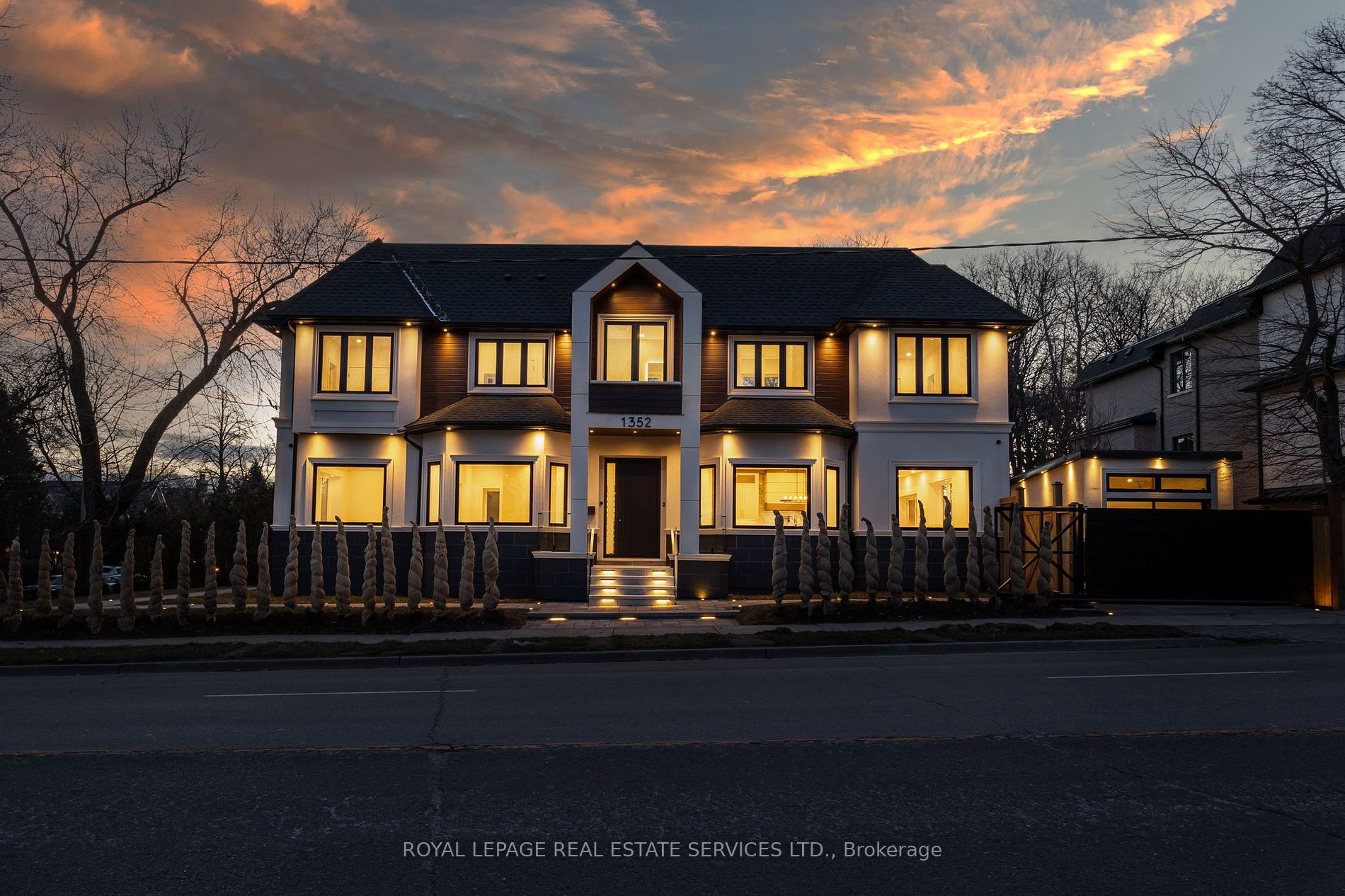

1352 Mount Pleasant Rd (Mt Pleasant Rd & Dinnick Cres)
Price: $5,000,000
Status: For Sale
MLS®#: C8260410
- Tax: $9,307.84 (2023)
- Community:Lawrence Park South
- City:Toronto
- Type:Residential
- Style:Detached (2-Storey)
- Beds:4+1
- Bath:5
- Size:3500-5000 Sq Ft
- Basement:Finished (Sep Entrance)
- Garage:Detached (1 Space)
- Age:New
Features:
- InteriorFireplace
- ExteriorStone, Stucco/Plaster
- HeatingForced Air, Gas
- Sewer/Water SystemsPublic, Sewers, Municipal
- Lot FeaturesElectric Car Charger, Fenced Yard, Park, Public Transit, School, Wooded/Treed
Listing Contracted With: ROYAL LEPAGE REAL ESTATE SERVICES LTD.
Description
Beautiful Residence in prestigious Lawrence Park neighborhood , 1352 Mount Pleasant Road, Toronto. Experience luxury living at its finest with attention to detail thoughout this well thought out/designed home. Boasting 5 bedrooms and 5 bathrooms, this residence is equipped with top-of-the-line features including, High ceilings with B/I ceiling speakers, Ring security, 4k cameras, and soundproofing. Enjoy the convenience of high-end B/I appliances, a Gourmet Kitchen with a large centre island for meal prep & serving, heated floors, smart lighting, and a gas fireplace. The fenced yard with an automatic gate offers privacy & security, while the sprinkler system ensures lush landscaping. With parking for 4 cars including the garage and an external gas line for BBQ, this home has it all. Close to top public & private schools, private clubs, shopping, TTC & 401. Discover unparalleled luxury, comfort, and security in Lawrence Park. Steps to parks, shops, TTC, Schools etc etc.
Highlights
Italian stone throughout, W/I closet, Each closet has organizers, a Fantastic floorplan, an Office with a separate entrance, Property is surrounded by lush & tall cedar trees and bushes, Amazing lighting, Great schools, Park/Rec & Transit.
Want to learn more about 1352 Mount Pleasant Rd (Mt Pleasant Rd & Dinnick Cres)?

Real Estate Websites by Web4Realty
https://web4realty.com/
