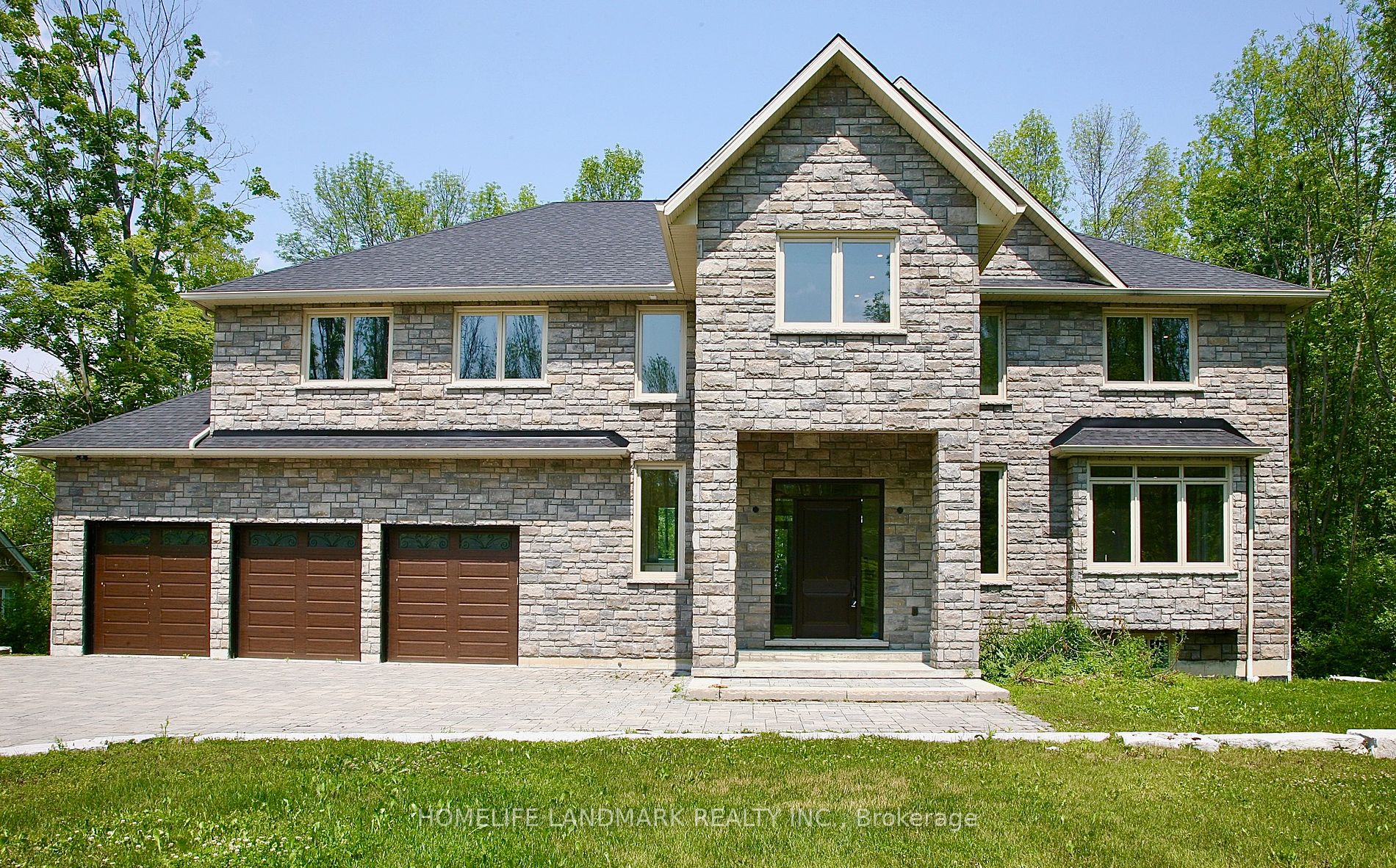

11 warbler Way (Memorial/Woodland/Moon Point)
Price: $4,980,000
Status: For Sale
MLS®#: S8311930
- Tax: $18,915.06 (2024)
- Community:Rural Oro-Medonte
- City:Oro-Medonte
- Type:Residential
- Style:Detached (2-Storey)
- Beds:5+1
- Bath:7
- Size:5000+ Sq Ft
- Basement:Finished (W/O)
- Garage:Attached (3 Spaces)
- Age:0-5 Years Old
Features:
- InteriorFireplace
- ExteriorBrick
- HeatingForced Air, Gas
- Sewer/Water SystemsSeptic, Well
Listing Contracted With: HOMELIFE LANDMARK REALTY INC.
Description
Custom Built Magnificent Homes On 1.6 Acre With 161 Feet Of Waterfront ON Glorious Lake Simcoe NearOrillia, Approx.8000 sq.ft.living space, 3 garage, Gorgeous family rm with 20 ft high ceiling,floor to ceiling stone double view fire place,glass railing deck overlook water, Gourmet Kitchenwith top of the line appliance,5 large ensuite bedrm on 2nd fl.Sunroom, sauna room,A PrivateLakeside Paradise With Stunning Water View Lined With Mature Trees.
Highlights
built in fridge, gas rangetop, stove, steamer, microwave, washer, dryer.
Want to learn more about 11 warbler Way (Memorial/Woodland/Moon Point)?

Rooms
Real Estate Websites by Web4Realty
https://web4realty.com/
